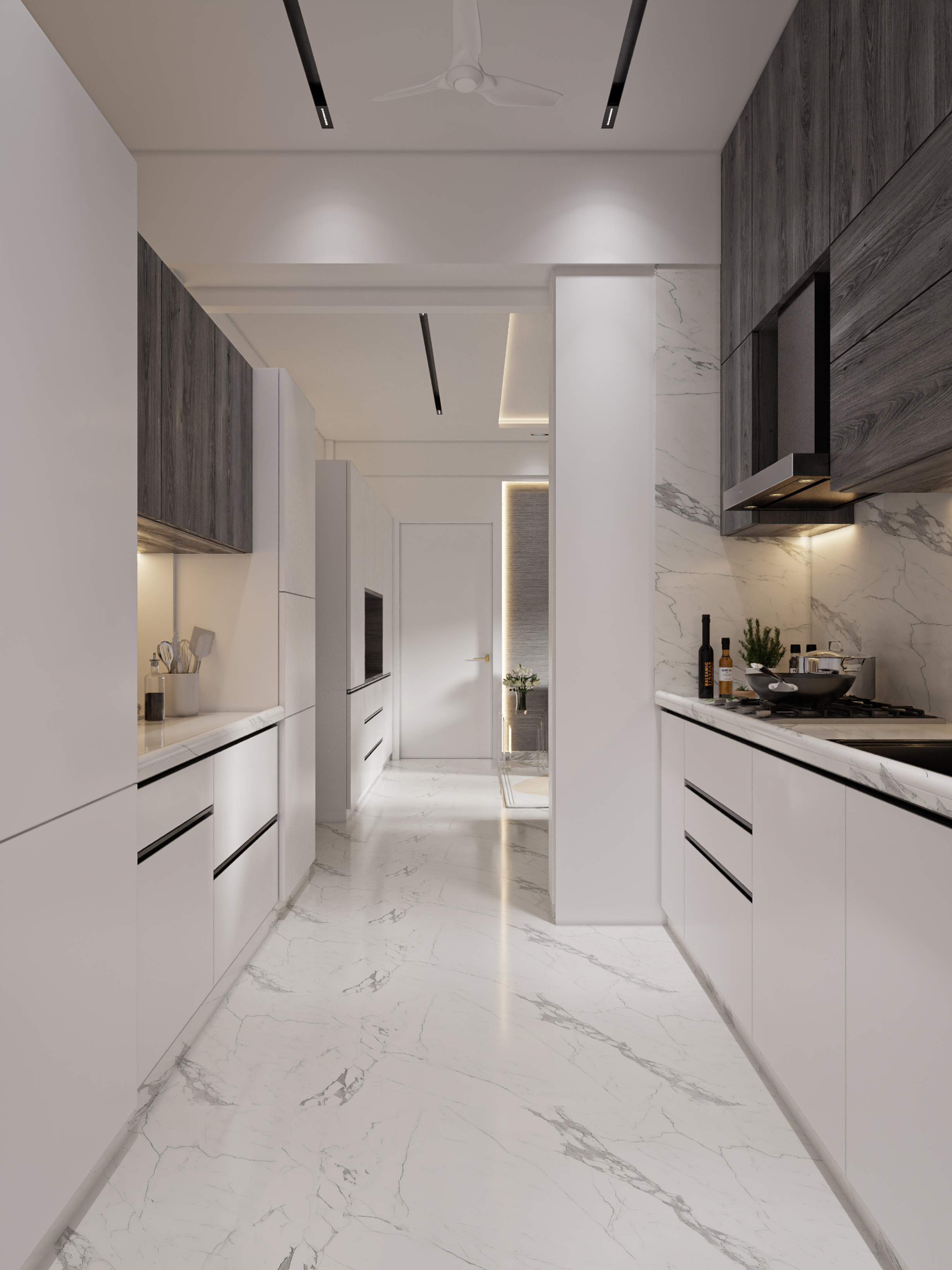01. DESIGN PROCESS
We turned one of the main rooms into the master bedroom and combined
the centre room and utility area into a large living room with open
kitchen.
The small room at the end, which was the original kitchen, became a
kids room and study den. And finally, we built a large common toilet
block even fitting a washing machine into the space.
02. CONCEPT
To convert a compact space into a spacious house for 3, keeping in
mind the dual goal of practicality and luxury.
The design challenge was to make the most of the space at hand, giving
the master room and living room enough room, while still saving space
for a functional kitchen and kids room.
We turned one of the main rooms into the master bedroom and combined
the centre room and utility area into a large living room with open
kitchen.
The small room at the end, which was the original kitchen, became a
kids room and study den. And finally, we built a large common toilet
block even fitting a washing machine into the space.
From floor tiles to the walls and furniture, white purposefully
predominated every space.
This instantly lifted the overall vibe, bringing in space and
light.
A creative use of sliding art panels hid the windows behind the bed,
while colour accents helped bring in a sense of luxury and style to
the rooms.

Binita & Shirazad Khory
If you want marry trendy design with functionality and yet have the
best looking house it's only and only Shahen who can do that.
...We loved his taste and his guidance was respected. Shahen is the
trusted name for transforming a house into a beautiful home. His
work will keep our house looking modern for years to come. I
strongly recommend Shahen to anyone whose home requires a
makeover. Thank you to his team for being available on calls and
providing the best solutions. Keep this good going. Cheers
Read More
Interior design is the art and science of enhancing the interior
of a building to achieve a healthier and more aesthetically
pleasing environment for the people using the space.
View our Designed Projects
Landscape design is an independent profession and a design and art
tradition, practiced by landscape designers, combining nature and
culture.
View our Designed Projects
Corporate Office Design. Fun and innovative offices using the
latest technology and trends to maximize employee productivity and
engagement.
View our Designed Projects
Commercial interior designers plan public spaces—government
buildings, private businesses, or other corporate entities.
Offices are a common focus of these professionals, but they may
also work with schools, banks, retail establishments, and other
public spaces
View our Designed Projects
We understand clients demand for global luxury and modern design
that originates warmth and comfort.We like to sensibly strike
balance in our design between technology, comfort, functionality &
aesthetics.
View our Designed Projects
Recreational sites are important public spaces or vicinity
accessible by the users that generate attributes like interaction,
positivity, connectivity, refreshment, diversion, and many more.
View our Designed Projects
Copyright © Shahen Mistry Architects, Mumbai. 2023 |
Designed & Developed by 6 Fifteen Digital.


